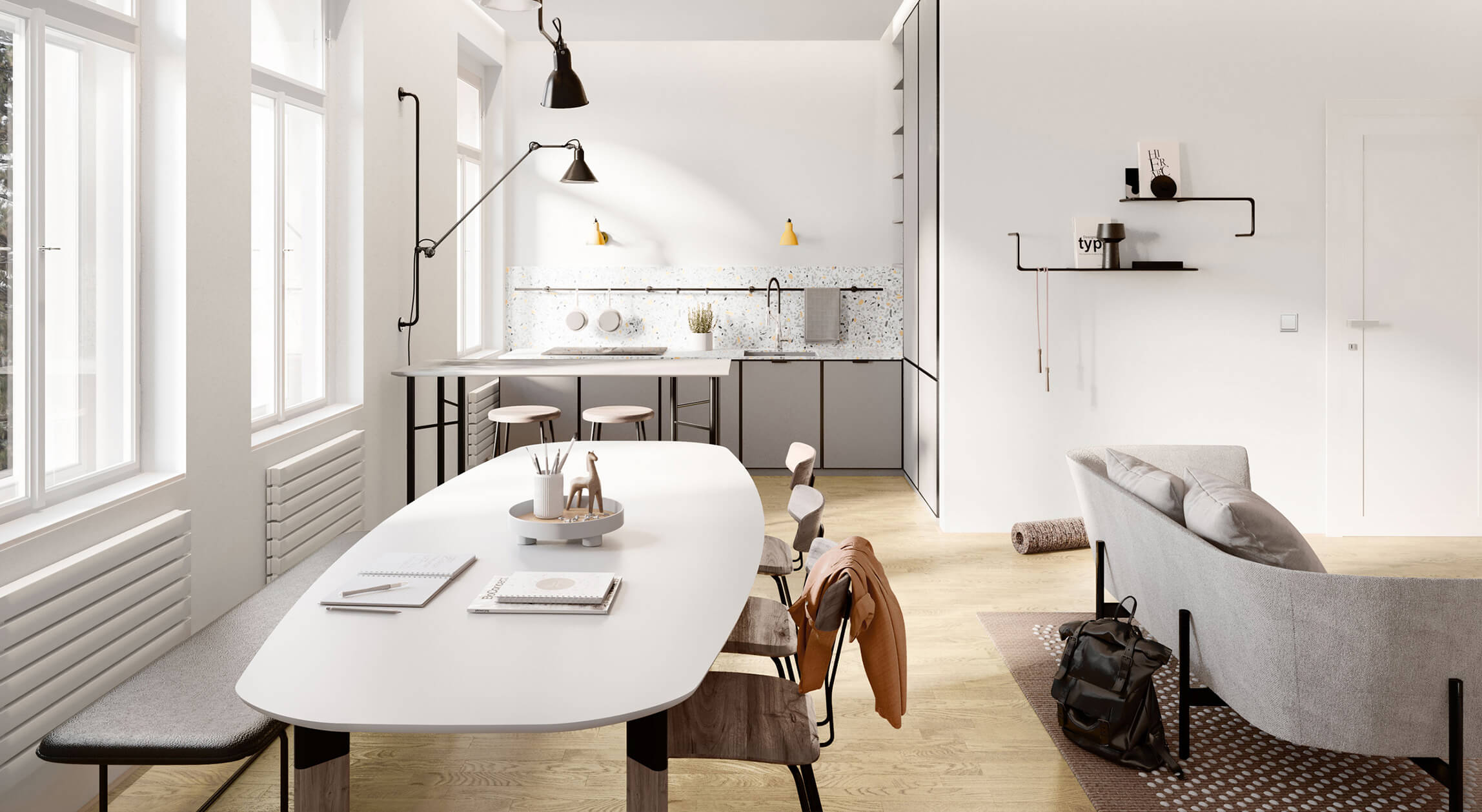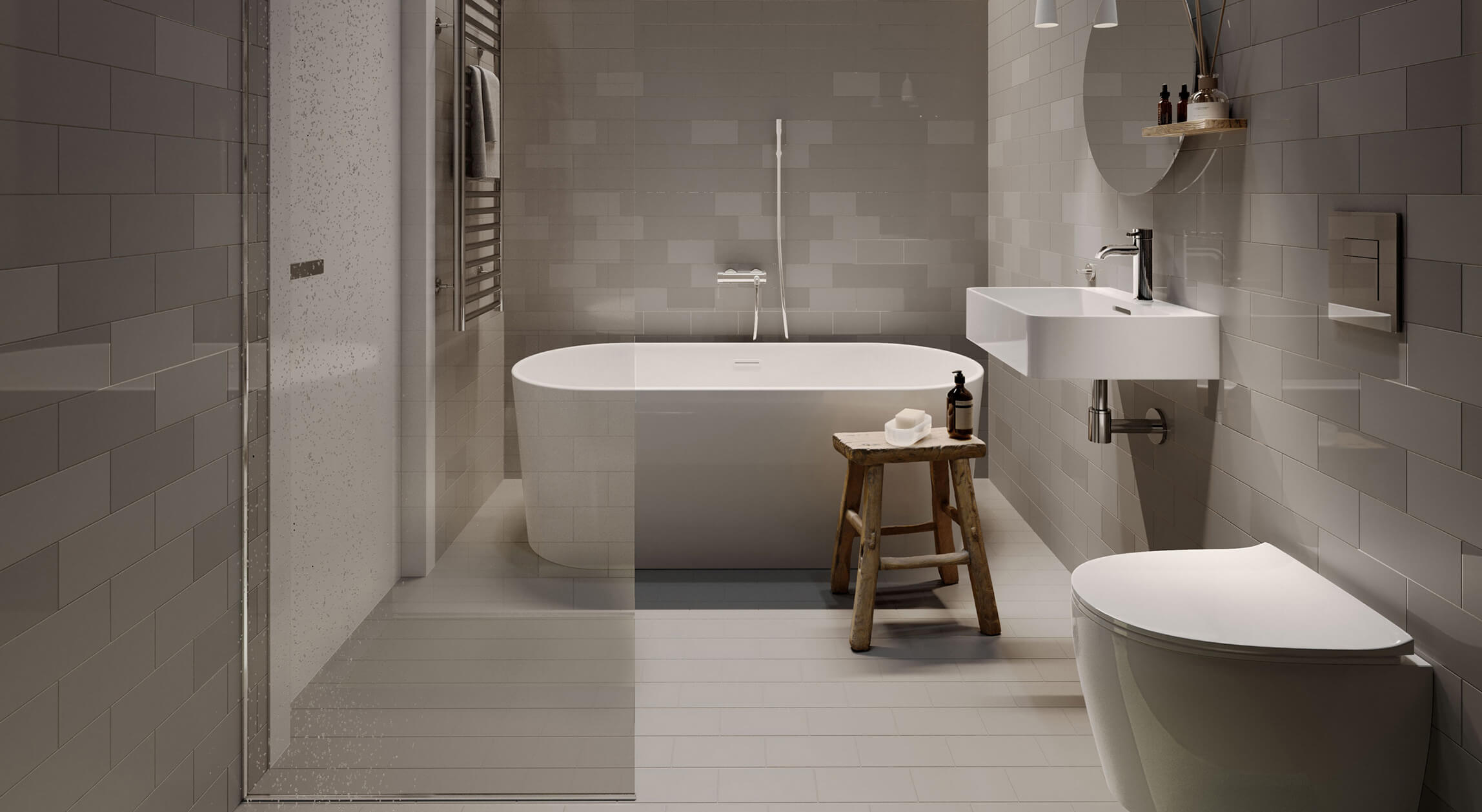Účinnost od 25. 5. 2018
Ballarmin s.r.o., se sídlem Šumavská 931/13, Vinohrady, 120 00 Praha 2, IČO: 073 97 135, zapsaná
v obchodním rejstříku vedeném Městským soudem v Praze, oddíl C, vložka 300355 (dále též jen
„Správce“) bude zpracovávat osobní údaje v souladu s nařízením Evropského parlamentu a Rady (EU)
č. 2016/679 ze dne 27. dubna 2016 o ochraně fyzických osob v souvislosti se zpracováním osobních
údajů a o volném pohybu těchto údajů a o zrušení směrnice 95/46/ES (obecné nařízení o ochraně
osobních údajů) (dále jen „GDPR“).
Společnost Ballarmin s.r.o., coby Správce osobních údajů, určuje jakým způsobem a za jakým účelem
budou osobní údaje zpracovávány, včetně zejména jak budou využity, jak dlouho budou uchovávány a
jak budou zabezpečeny. Zpracování znamená jakoukoli operaci s Vašimi osobními údaji, tj. např. jejich
zaznamenání, uložení, vyhledání, použití, šíření, seřazení, výmaz apod.
ROZSAH ZPRACOVÁVANÝCH ÚDAJŮ
Správce bude zpracovávat tyto Vaše osobní údaje:
- Jméno a příjmení
- E-mail
- Telefonní číslo
- Adresa trvalého bydliště
- IČO a DIČ
- Kontakty, které k sobě uvádíte na sociálních sítích
- IP adresa přistupujícího zařízení (a z ní odvozená poloha)* 1
- Identifikace a technické parametry užitého zařízení*
- Údaje o vašem chování na www.oldrichova15.cz*
- Údaje o vašem chování při čtení zpráv, které vám zasíláme*
ÚČELY ZPRACOVÁNÍ A PRÁVNÍ ZÁKLAD
Právním základem zpracování osobních údajů společností Ballarmin s.r.o.
- je jednání o uzavření a plnění smlouvy a
- zasílání marketingových sdělení.
V souvislosti s uzavřením smlouvy je Správce následně oprávněn a povinen zpracovávat údaje na
základě právních předpisů, vedle občanského zákoníku jde zejména o účetní a daňové předpisy.
DOBA UCHOVÁNÍ OSOBNÍCH ÚDAJŮ
Společnost Ballarmin s.r.o. zpracovává osobní údaje po dobu nezbytně nutnou k zajištění všech práv
a povinností plynoucích z příslušného smluvního vztahu a dále po dobu, po kterou je společnost
Ballarmin s.r.o. povinna, jakožto správce osobních údajů, osobní údaje uchovávat podle obecně
závazných právních předpisů. V souvislosti se zasíláním obchodních sdělení, budou Vaše údaje
zpracovávány po dobu 10 let.
PŘÍJEMCI OSOBNÍCH ÚDAJŮ
Zpracování osobních údajů je prováděno společností Ballarmin s.r.o., osobní údaje však pro Správce
mohou zpracovávat i další osoby coby zpracovatelé, zejména se jedná o poskytovatele služeb, kteří
zajišťují podporu Správci v oblasti účetnictví a daní, či vztahů se zákazníky. Se všemi zpracovateli má
Správce uzavřenu smlouvu o zpracování osobních údajů v souladu s pravidly GDPR. Aktuální seznam
zpracovatelů Vám poskytneme na vyžádání.
VAŠE PRÁVA PŘI ZPRACOVÁNÍ OSOBNÍCH ÚDAJŮ
- Právo požadovat po Správci informaci, jaké Vaše osobní údaje jsou zpracovávány,
- Právo na opravu nepřesných a doplnění neúplných osobních údajů,
- Právo požadovat výmaz osobních údajů, pokud (i) již nejsou potřebné pro účely, pro které byly
shromážděny nebo jinak zpracovány, (ii) vznesete námitky proti zpracování a neexistují žádné
převažující oprávněné důvody pro zpracování, (iii) je zpracování protiprávní, nebo (iv) musí být
vymazány ke splnění právní povinnosti,
- Právo na omezení zpracování osobních údajů, a pokud požádáte o omezení zpracování, společnost
Ballarmin s.r.o. osobní údaje znepřístupní, dočasně odstraní či uchová anebo provede jiné úkony
zpracování, které budou potřebné pro řádný výkon uplatněného práva,
- Právo na přenositelnost údajů, které můžete využít v případě, že chcete, aby společnost Ballarmin
s.r.o. osobní údaje předala třetímu subjektu,
- Právo vznést námitku proti zpracování osobních údajů, po níž zpracování osobních údajů bude
ukončeno, neprokáže-li se, že existují závažné oprávněné důvody pro zpracování, jež převažují nad
Vašimi zájmy nebo právy a svobodami, zejména je-li důvodem případné vymáhání právních nároků.
- V případě pochybností o dodržování povinností souvisejících se zpracováním Vašich osobních
údajů se můžete obrátit na dozorový úřad, v České republice je jím Úřad pro ochranu osobních
údajů (www.uoou.cz), v takovém případě bychom však ocenili, pokud byste se nejprve obrátili na
společnost Ballarmin s.r.o. a poskytli ji nejprve možnost vyřešit jakoukoli otázku k Vaší spokojenosti.
V případě nedůvodných, nepřiměřených nebo opakovaných žádostí o uplatnění výše uvedených práv
bude společnost Ballarmin s.r.o. oprávněna za realizaci daného práva účtovat přiměřený poplatek,
popřípadě jeho realizaci odmítnout. O takovém postupu Vás bude společnost Ballarmin s.r.o. informovat.
Správce tímto prohlašuje, že po vyhodnocení příslušných pravidel nejmenoval pověřence pro ochranu
osobních údajů a veškeré záležitosti spojené s ochranou osobních údajů zajišťuje společnost Ballarmin
s.r.o. prostřednictvím pověřeného odpovědného pracovníka.
ZMĚNY ZÁSAD OCHRANY OSOBNÍCH ÚDAJŮ
Tyto Zásady ochrany osobních údajů můžeme kdykoli změnit či doplnit. Změny je Správce povinen
zveřejnit nejméně 1 měsíc přede dnem účinnosti takové změny na webových stránkách:
https://www.oldrichova15.cz/?modal=gdpr.
Na těchto webových stránkách je také vždy k dispozici aktuální znění Zásad ochrany osobních údajů.
Kontaktní údaje:
Ballarmin s.r.o.
Šumavská 931/13
120 00 Praha
E-mail: info@oldrichova15.cz
1 Kategorie údajů označené hvězdičkou zpracovává Správce prostřednictvím cookie souborů. Pokud nesouhlasíte se shromažďováním údajů prostřednictvím cookies, můžete jejich ukládání upravit v nastavení Vašeho internetového prohlížeče.


